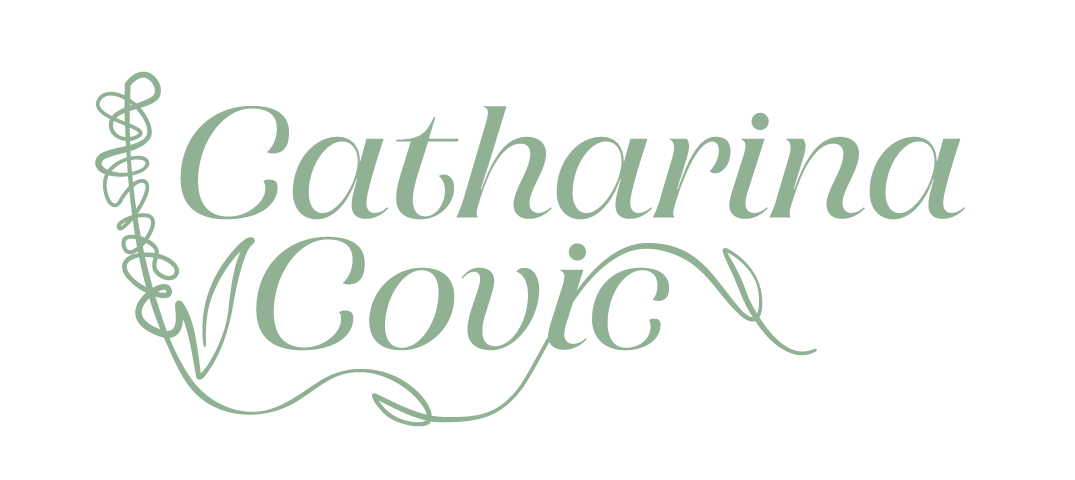The Objective of this project was to design a laneway house in a existing property that reimagine the potential of Vancouver’s urban fabric by integrating nonresidential programs to create dynamic, mixed-use corridors. My design was created to accommodate two residents and a bakery on the first floor, catering to neighbourhood customers. The bakery offers fresh bread daily, perfect for breakfast or a snack on the go, and includes a small seating area for those who wish to dine in. For the residents, an entrance from the main house's backyard ensures privacy. The house features slight level differences in the first and second floors for separation of spaces, and allowing a third-floor balcony that serves as a leisure area and in-house garden.

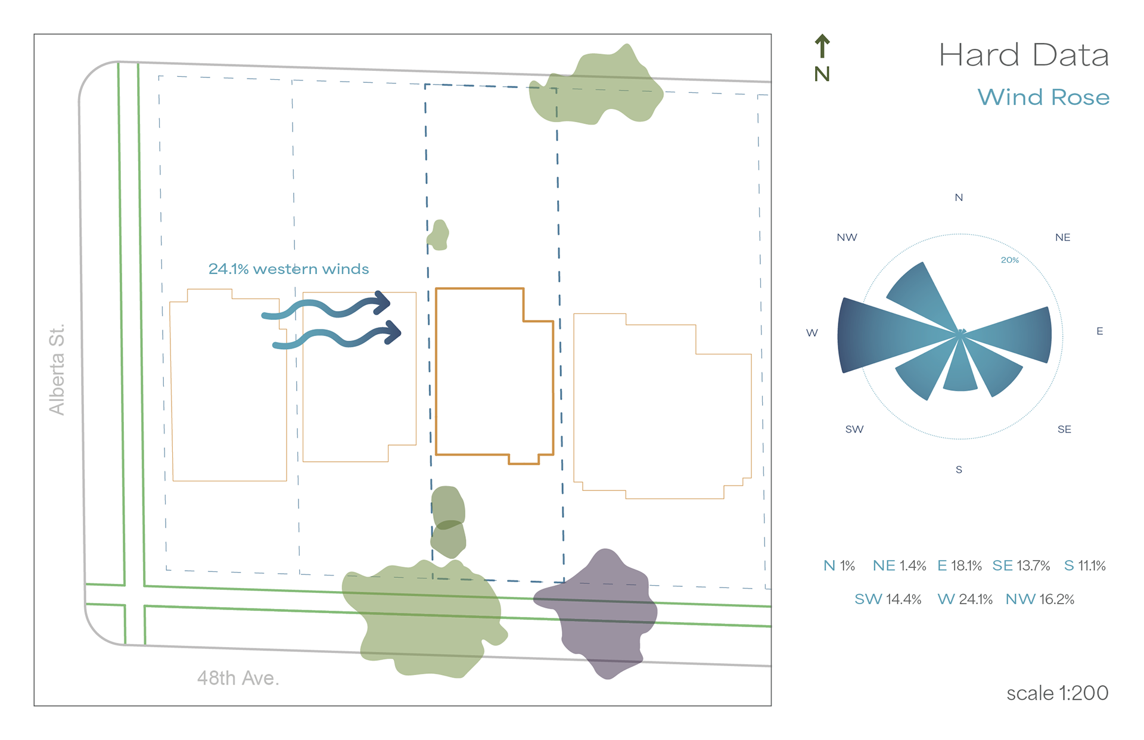
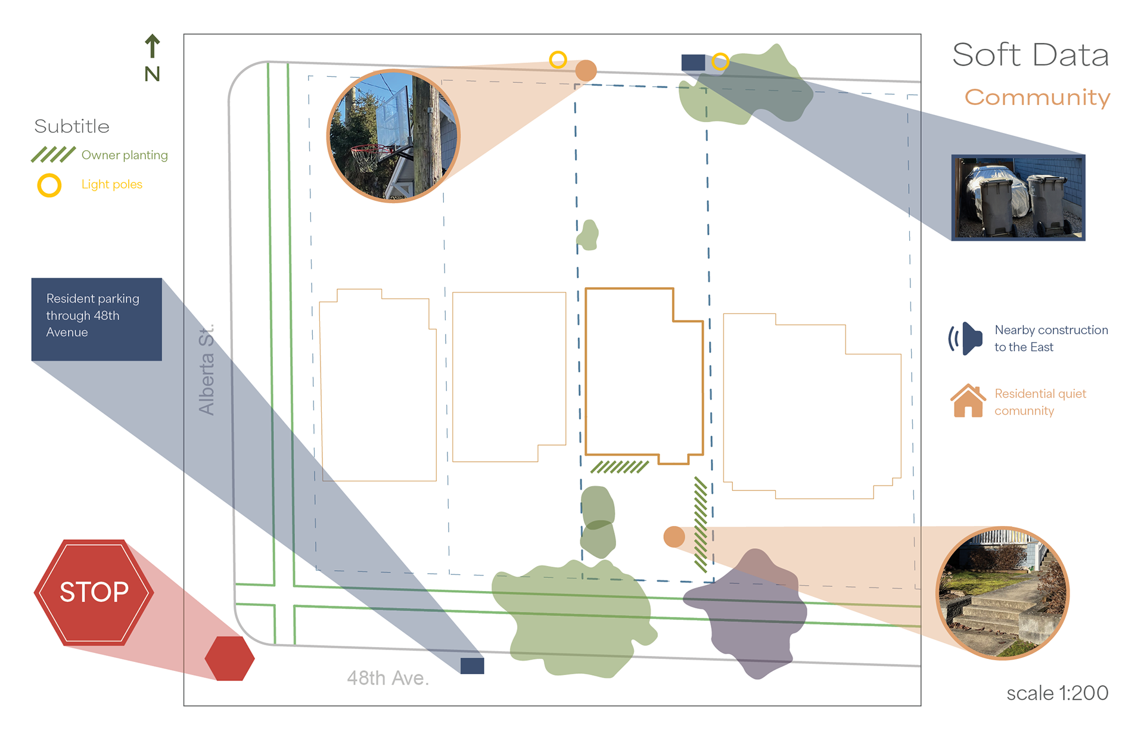

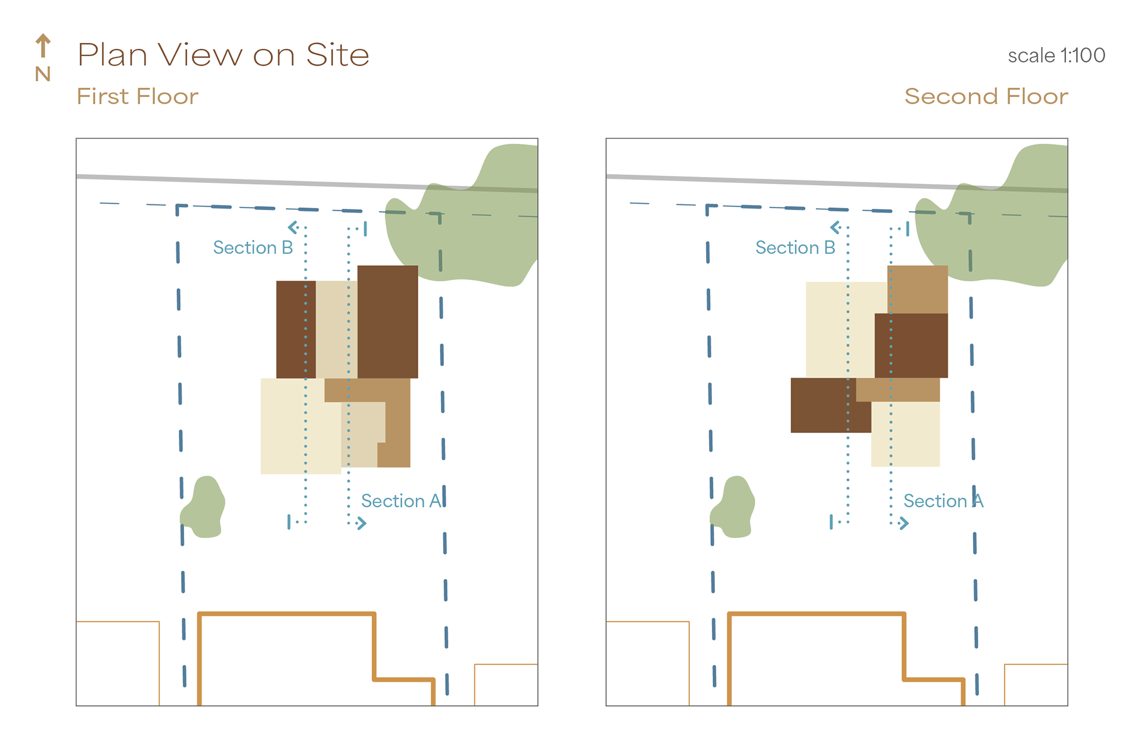
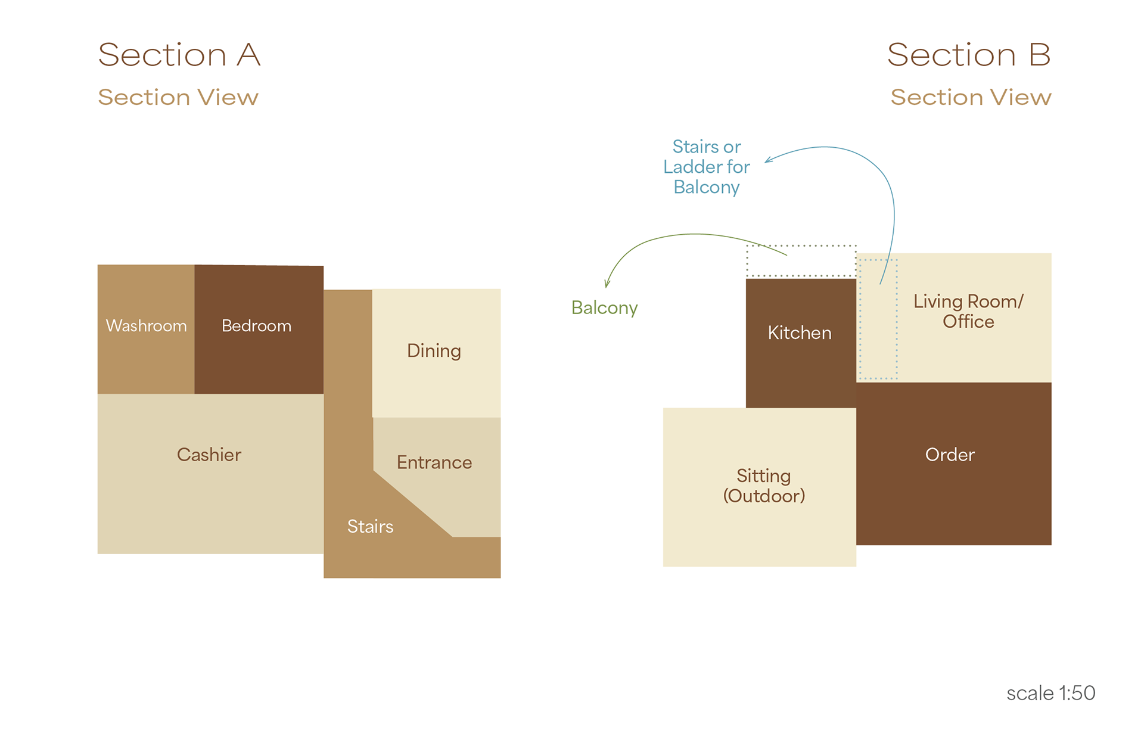
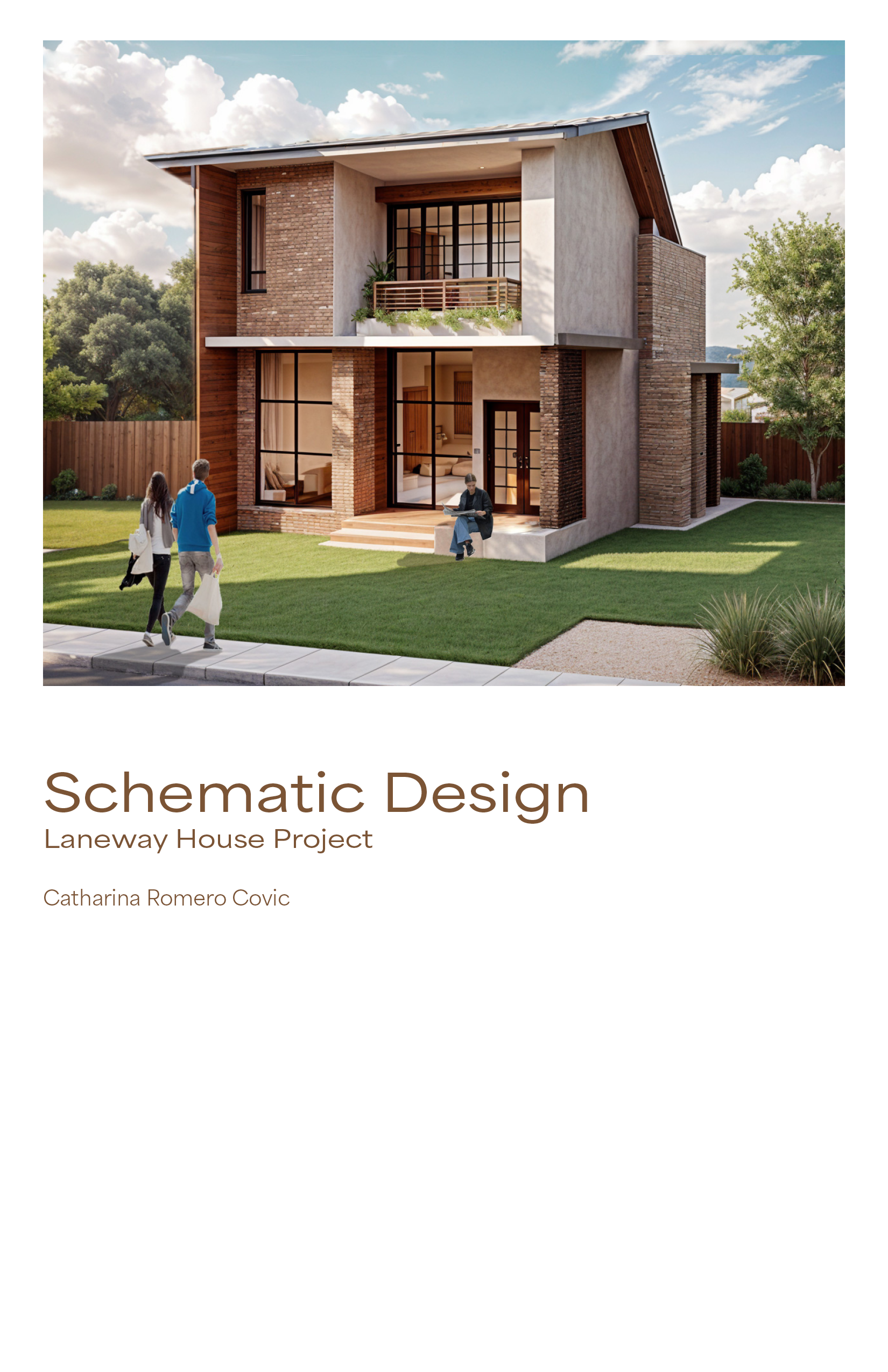
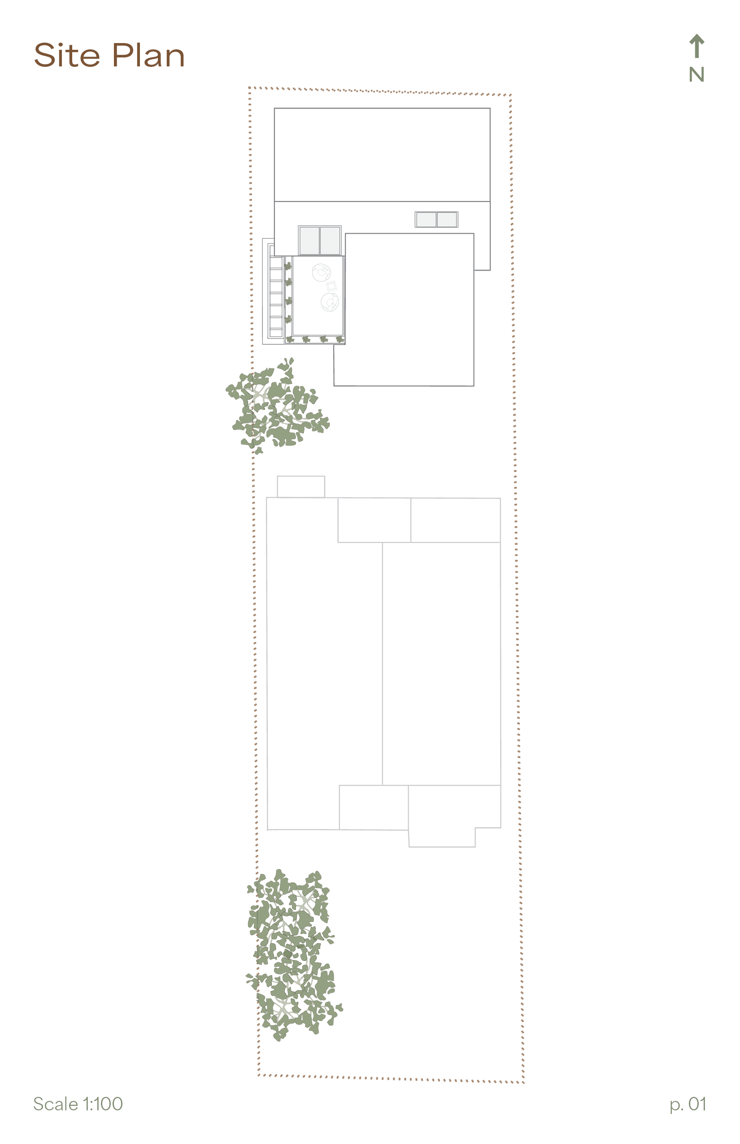
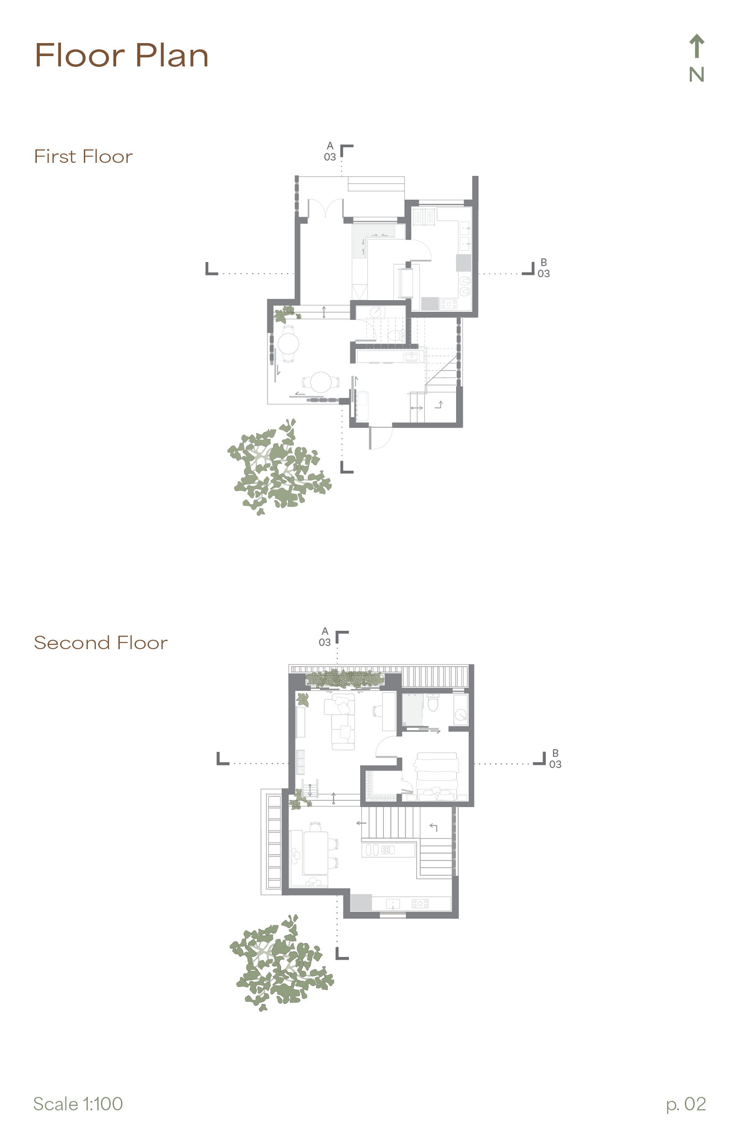
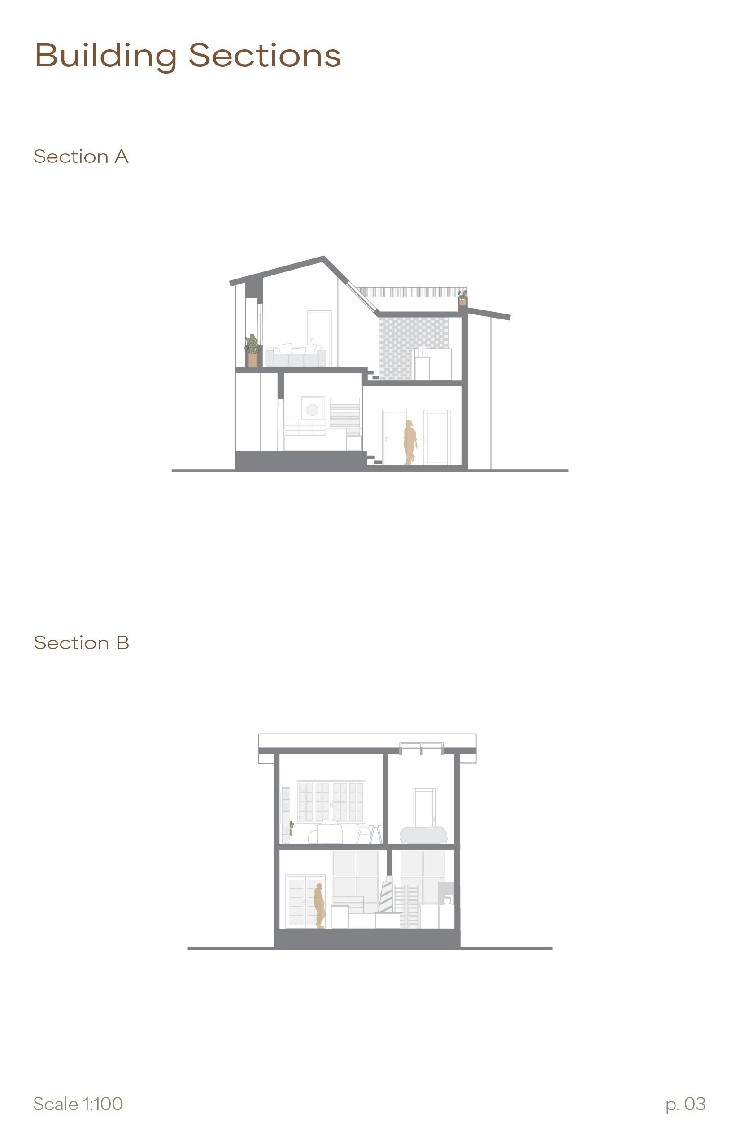
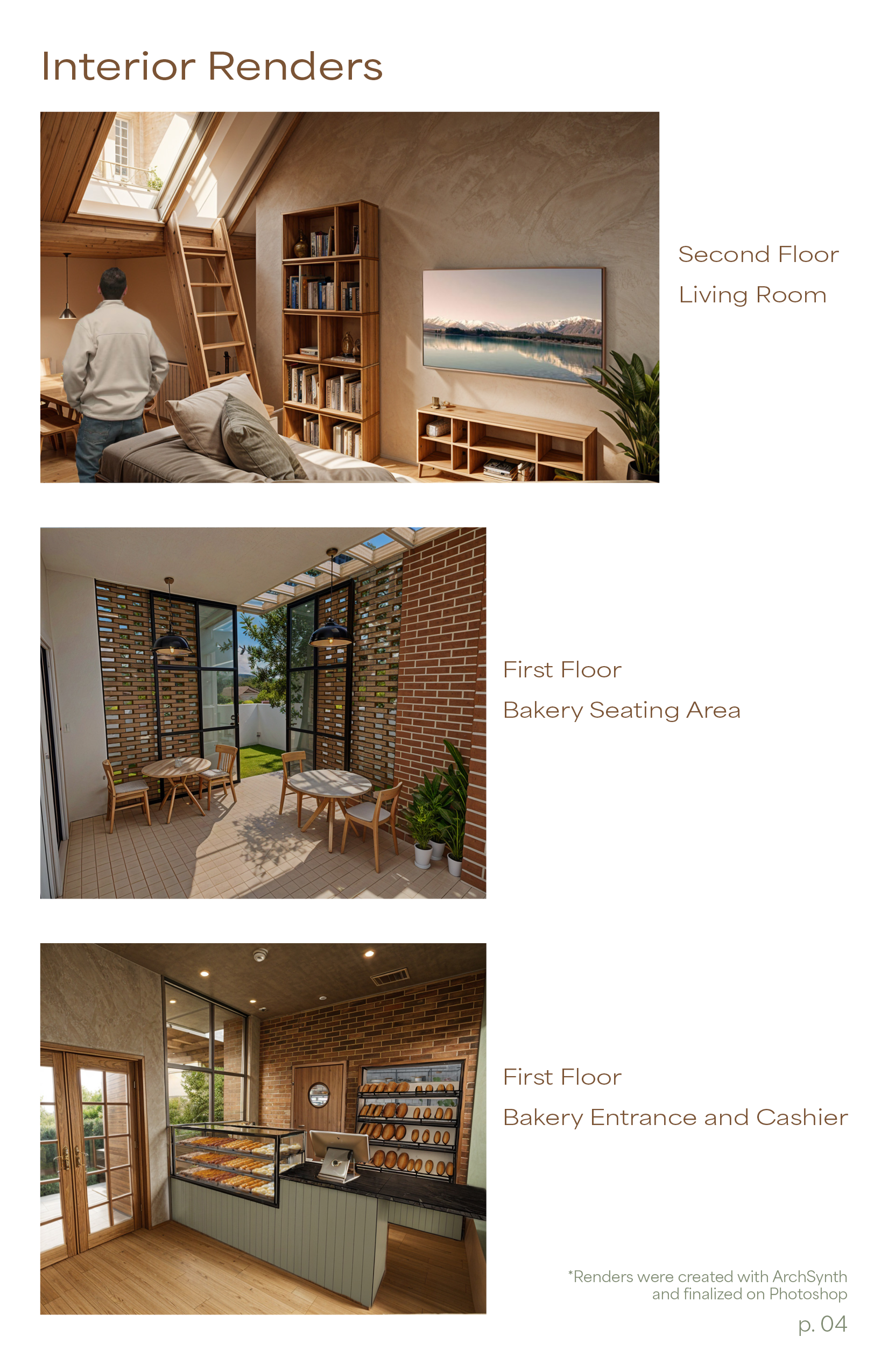
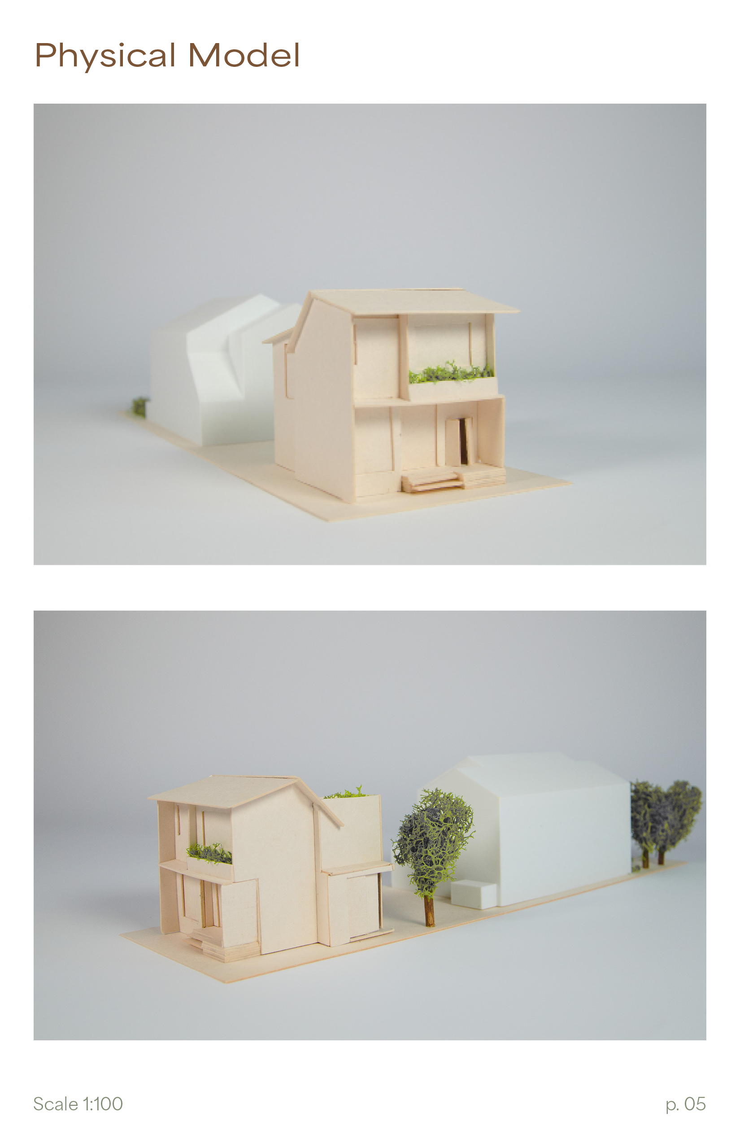

Illustrator

Photoshop

InDesign


