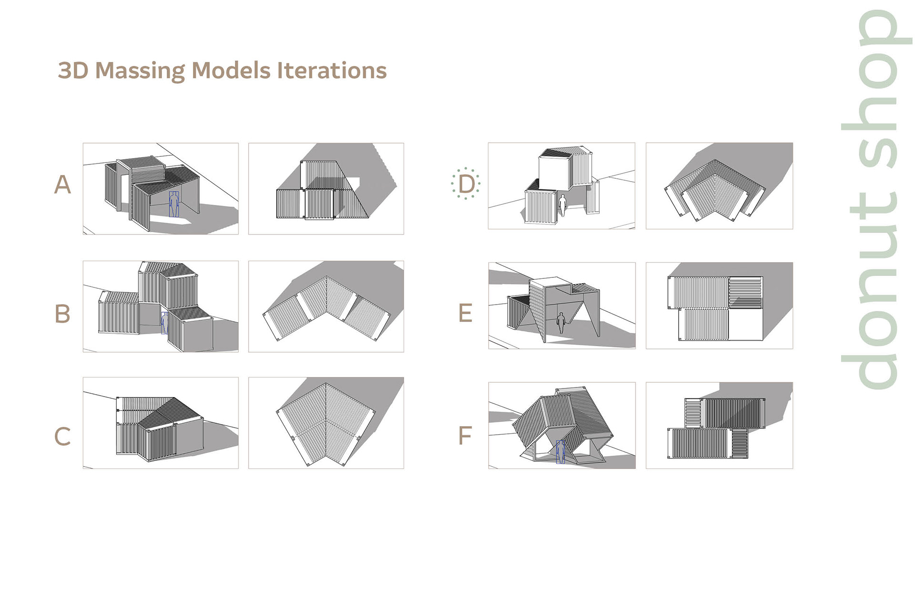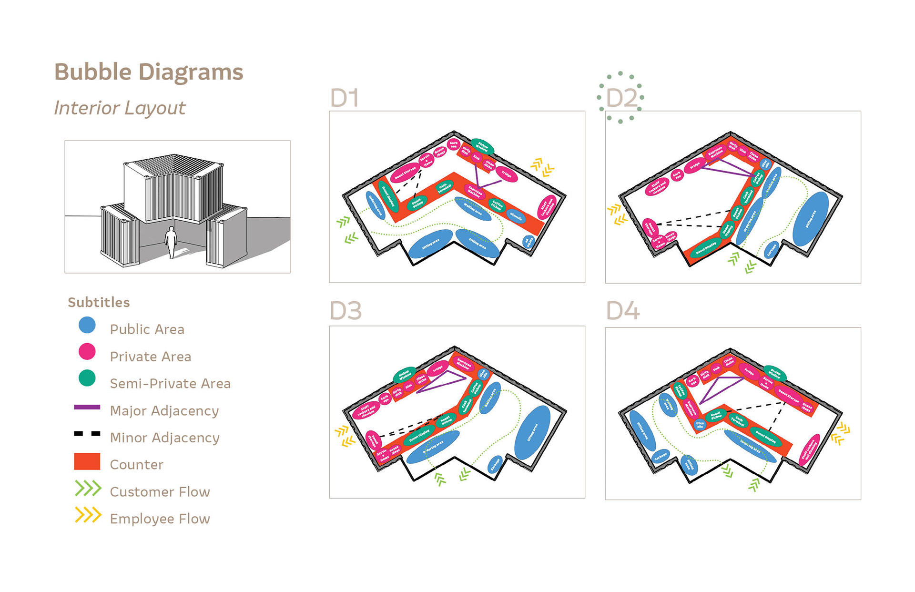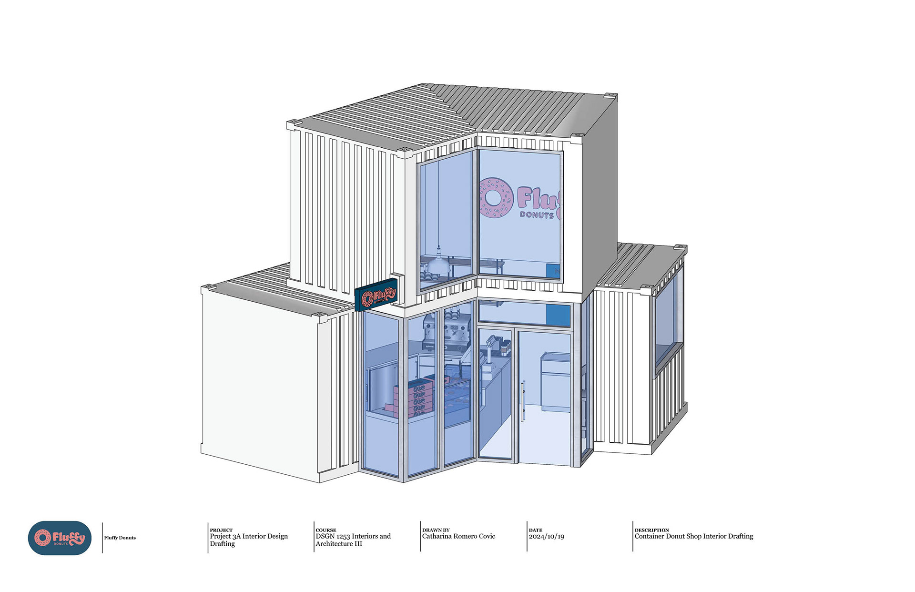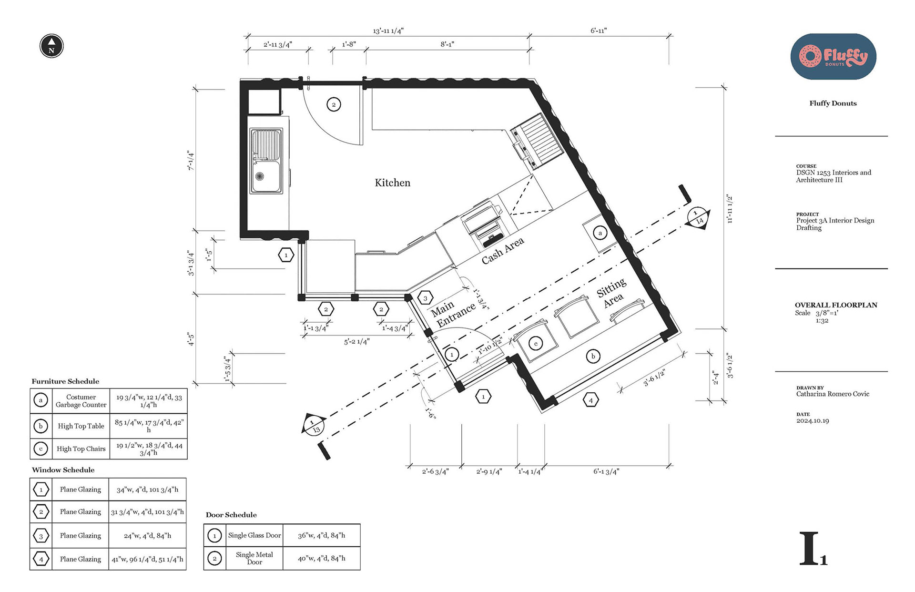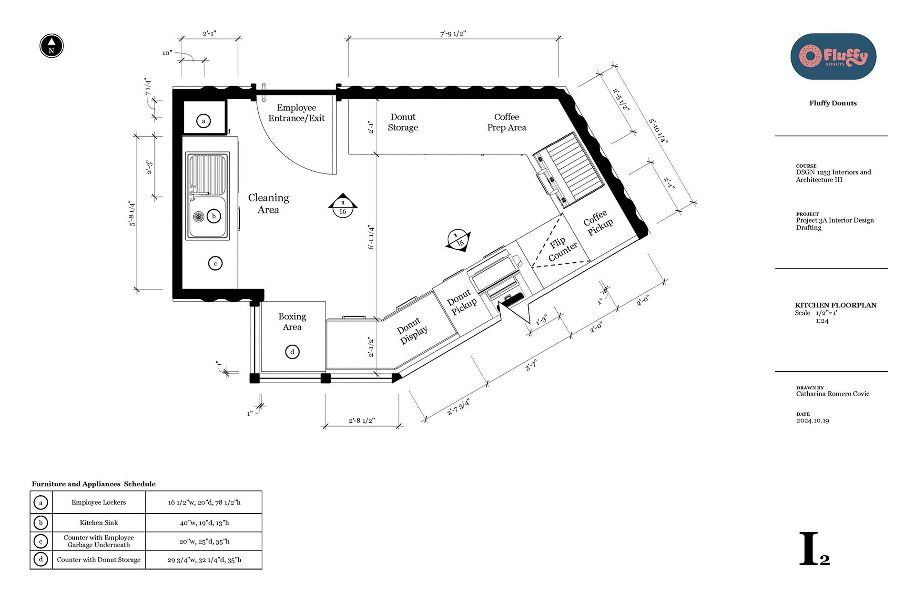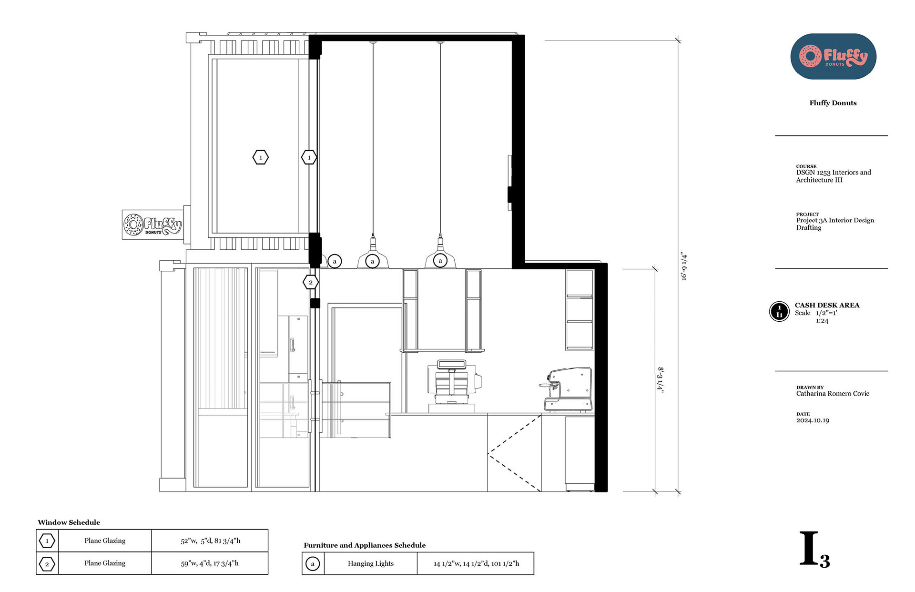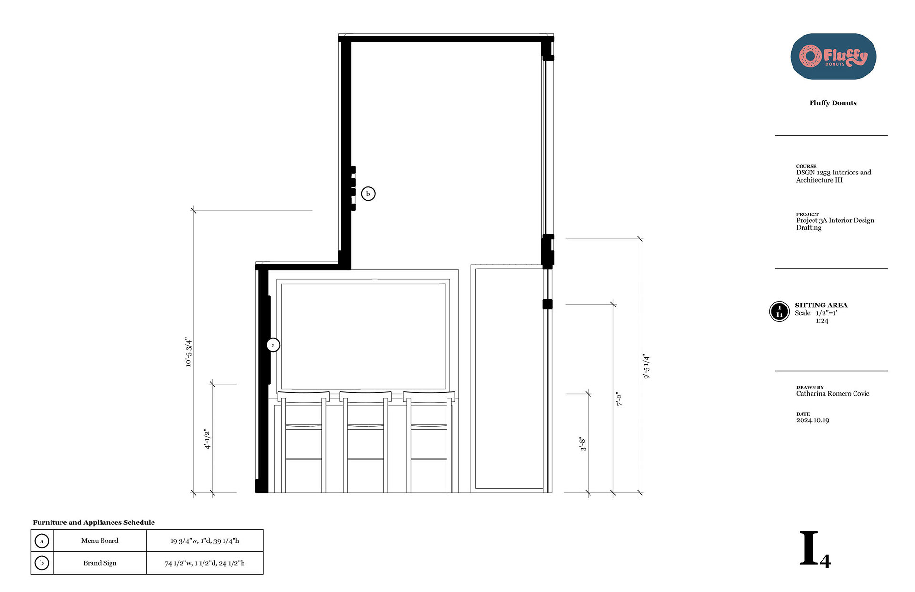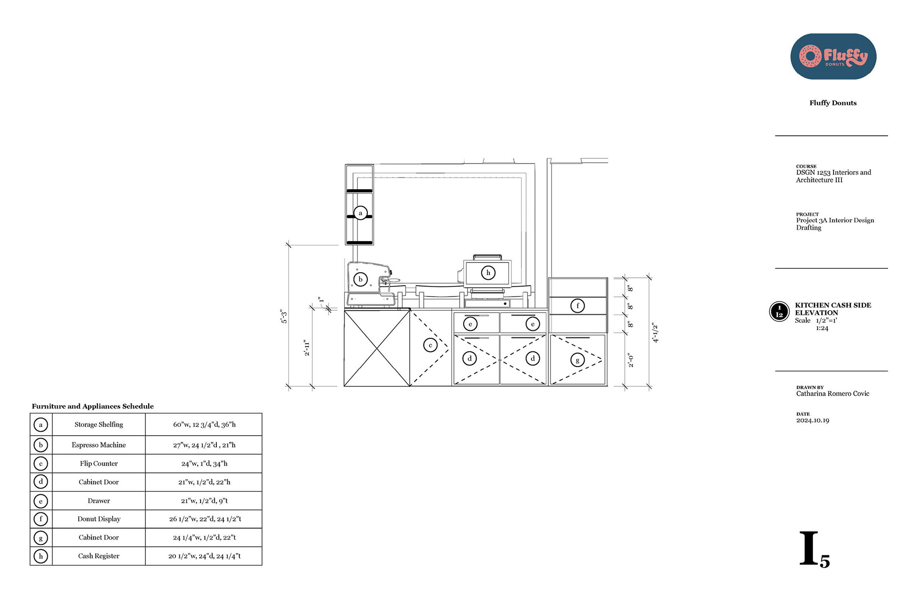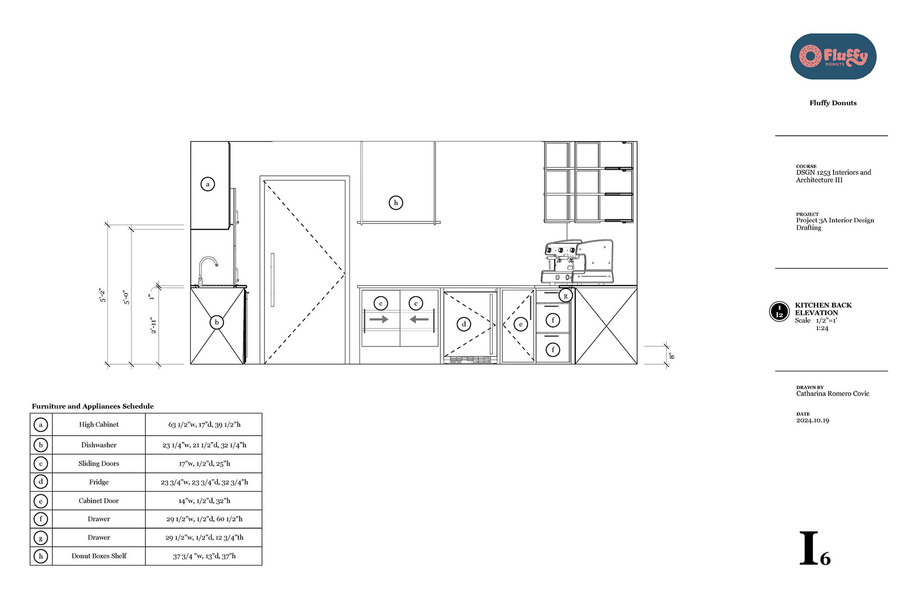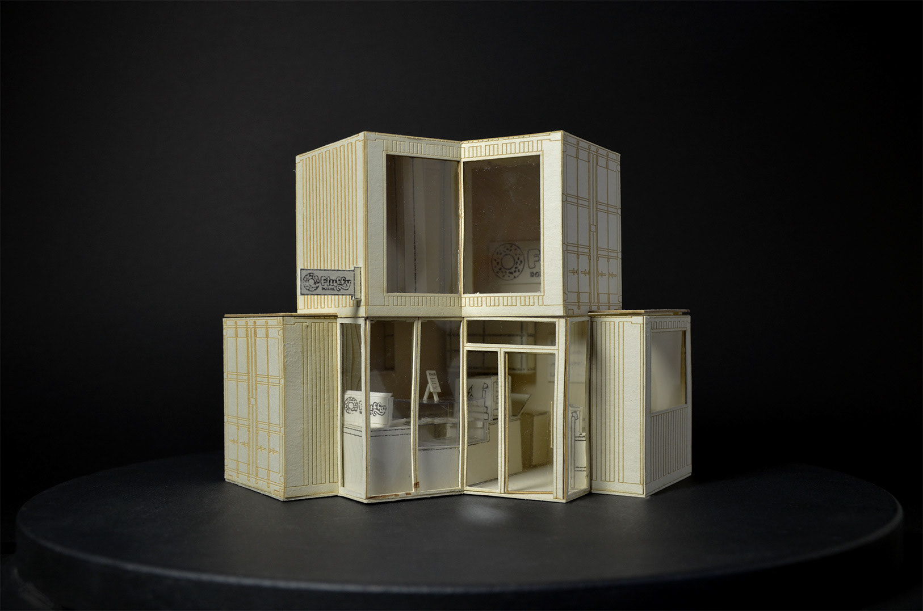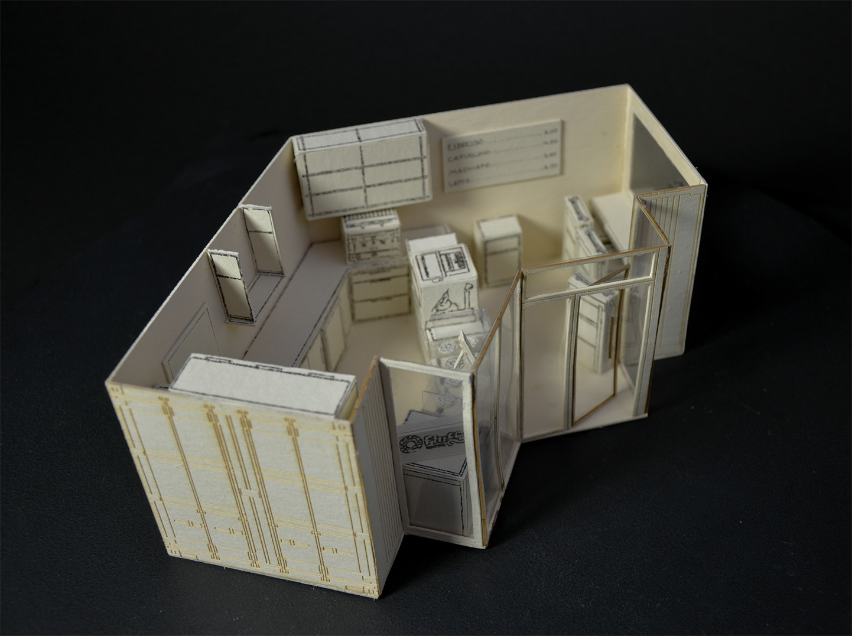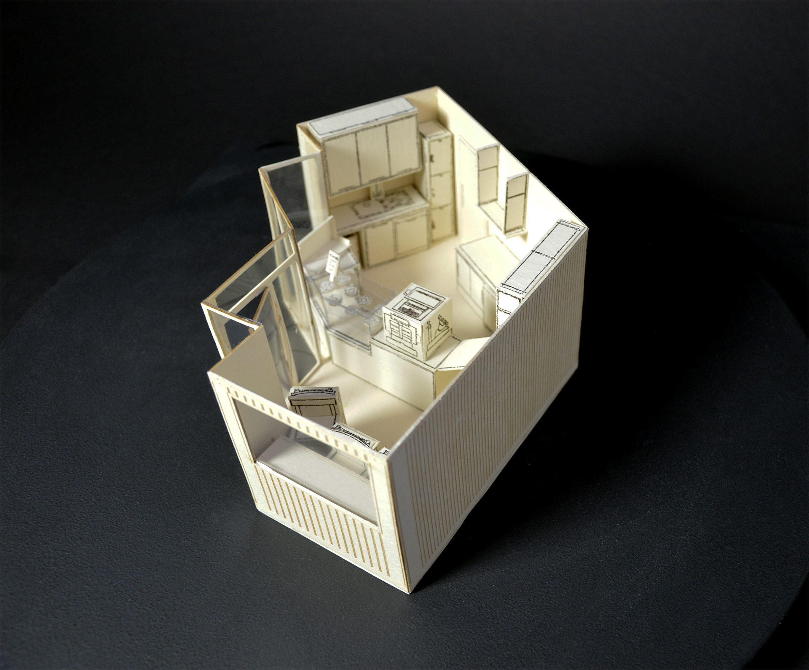The objective of this project was to develop a functional space for a Donut shop using the intersections of two shipping containers and utilize CAD to create floor plans and elevations to then create a scale model.
For Fluffy Donuts, the challenge of designing a space with two shipping containers was to ensure it did feel cramped. To increase ceiling height, the containers were stacked and angled to avoid a hallway-like layout. Tall windows were incorporated to maximize light and create a sense of spaciousness.
